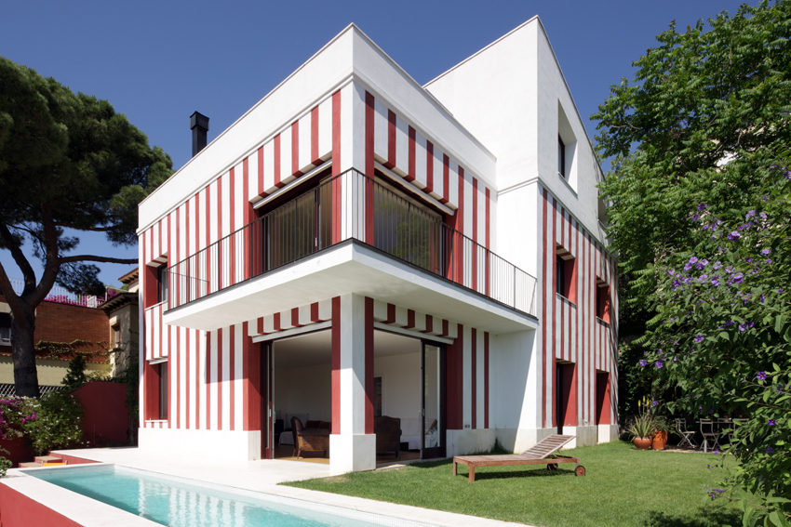
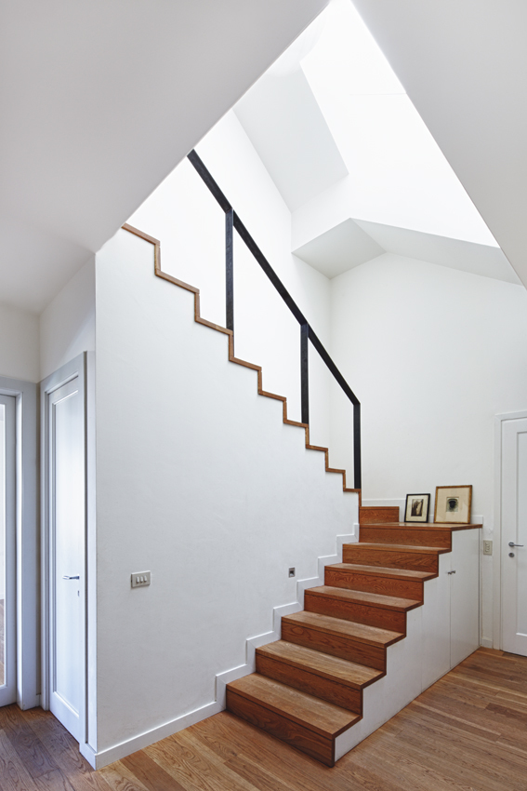
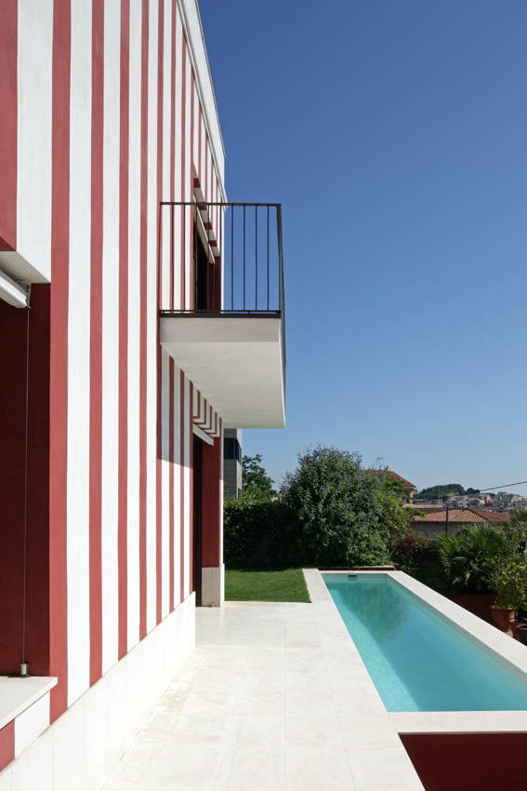
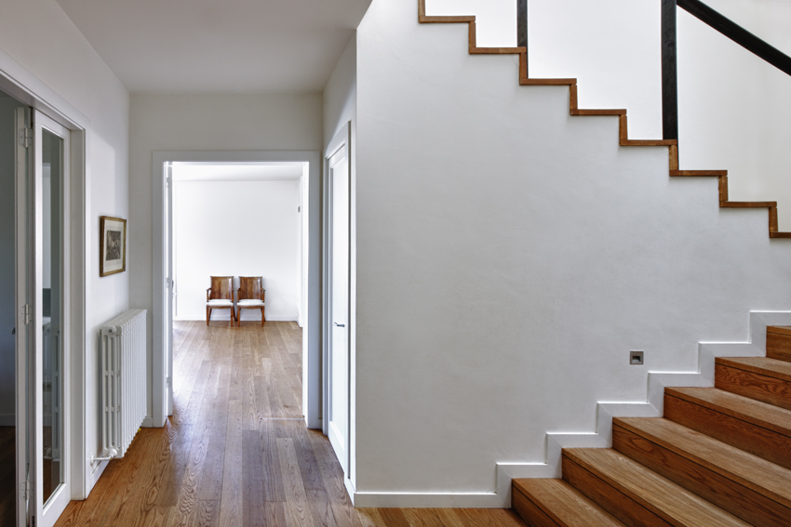
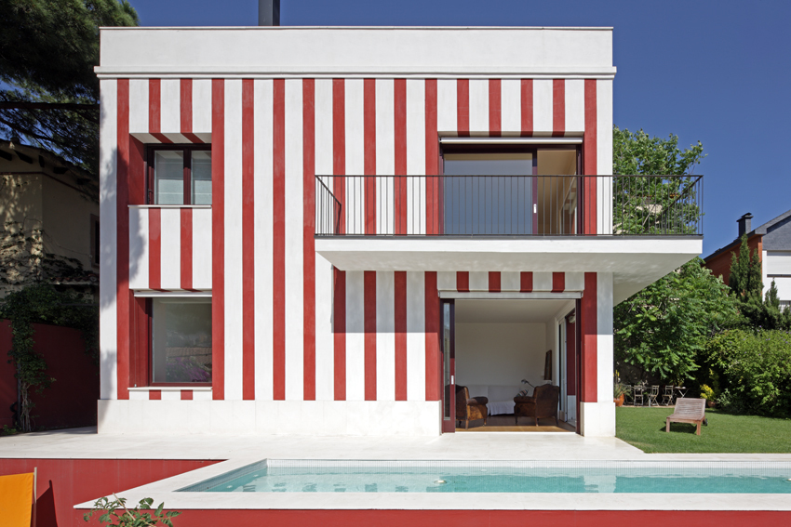
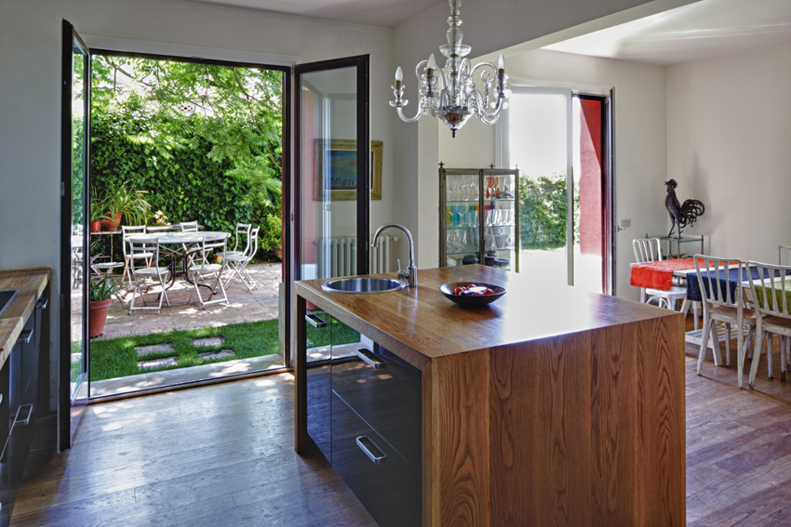
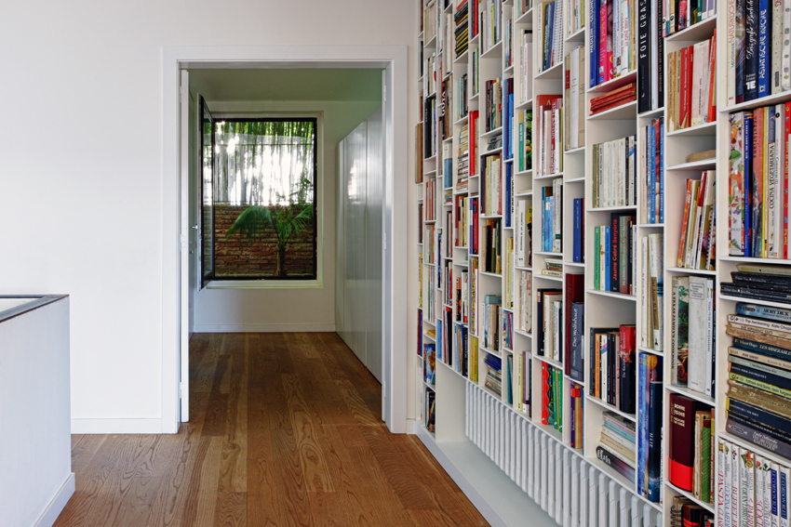
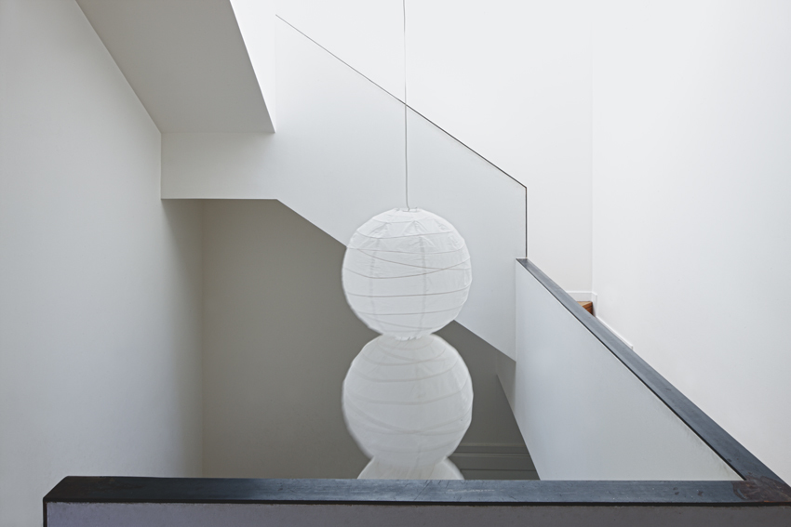
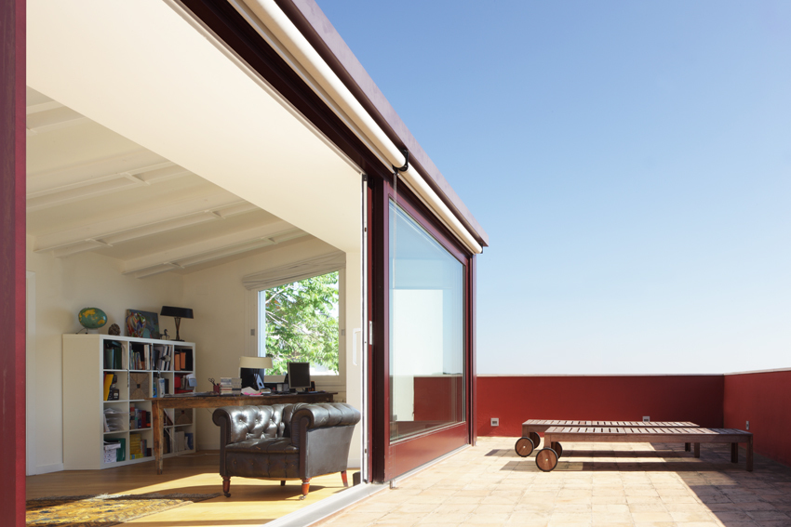
UO House
architect Manel Casellas
location Barcelona
client private
dates project – 2002/2005| construction- 2005/2008
area 360m²
collaborators Jordi Adell (arch.), AR47 (estructure)
interior design Pilar Líbano
builder Construcciones 89, Coarq
images 4photos.cat
The main action in this comprehensive renovation lies in withdrawing part of the second level volume, getting a perfectly illuminated room in that level, with excellent views. For the project, we emphasized the use of sustainable materials as natural wood for all the pavements, woodwork in both inner and outer windows and doors, insulation for facades and roofing by using wood fiber panels, inner walling with plaster and paper recycled cellulose fiber panels and using mineral painting without thinner for interior and exterior.