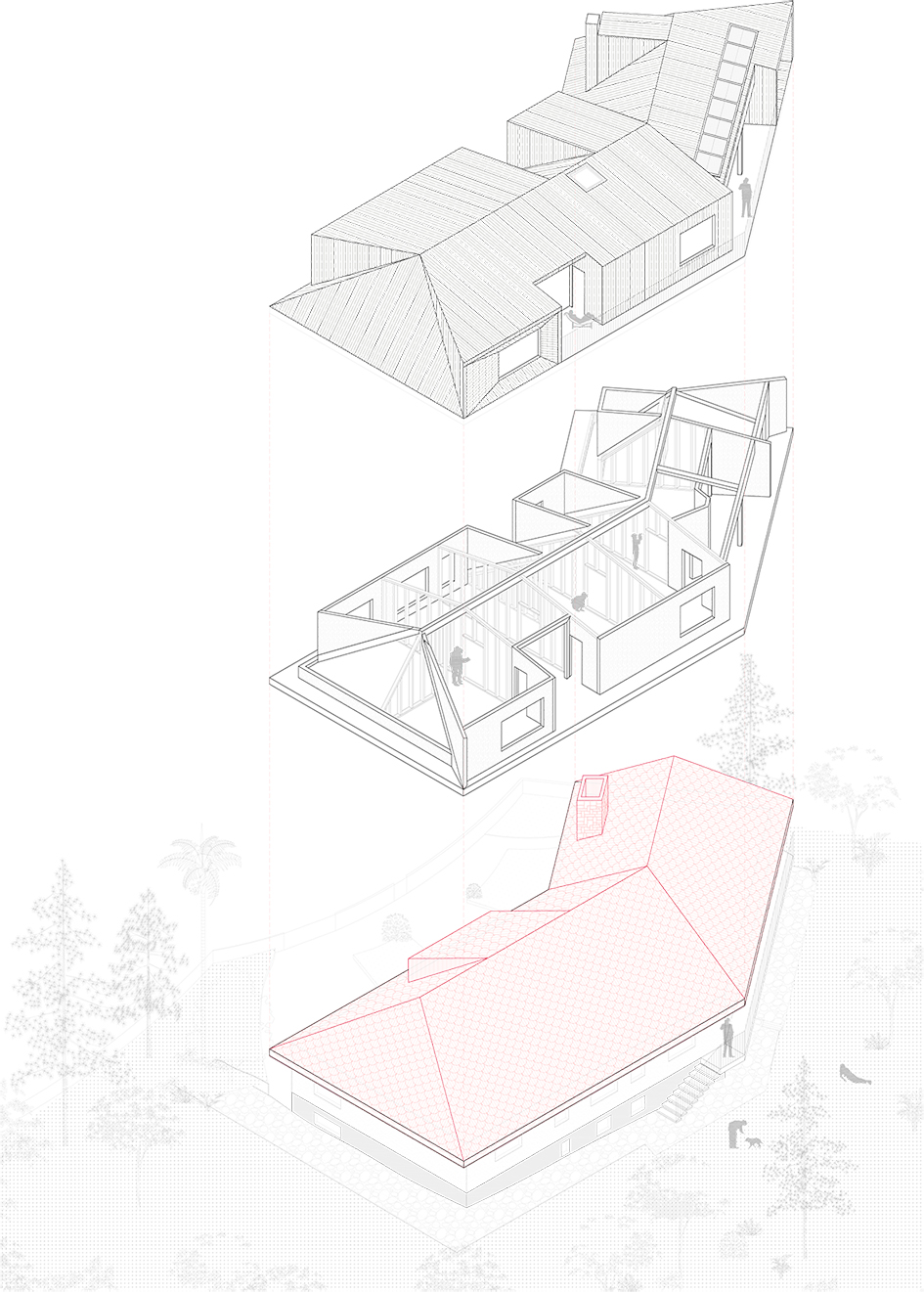
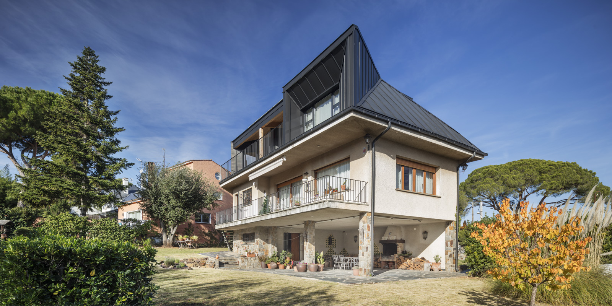
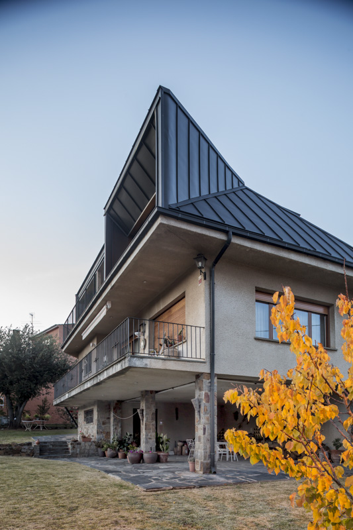
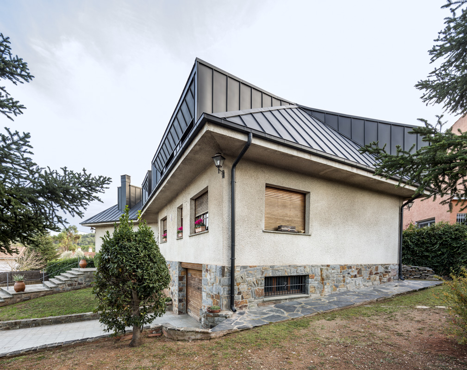
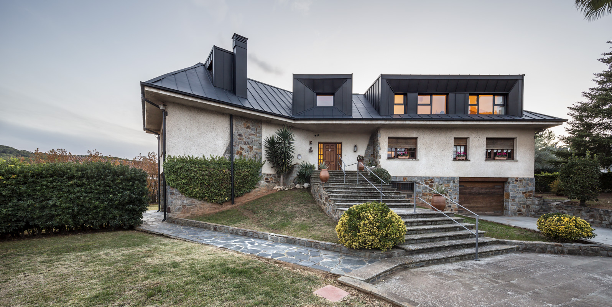
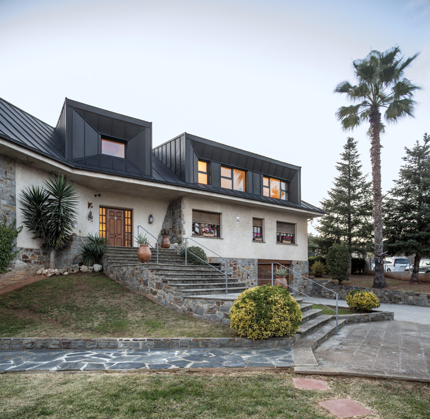
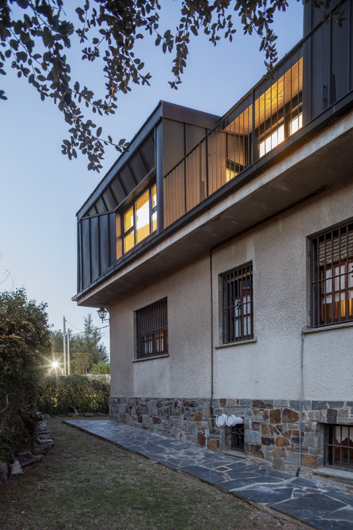
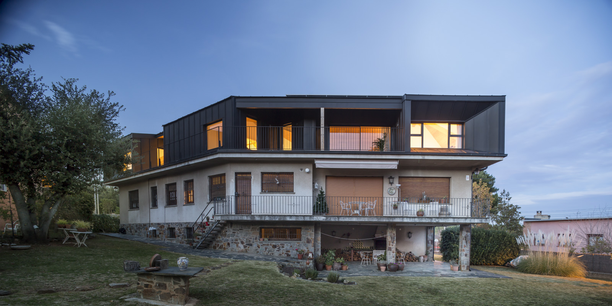
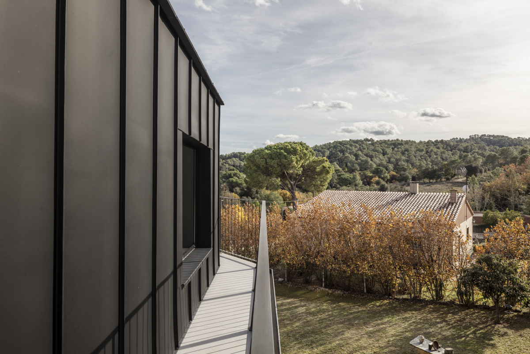
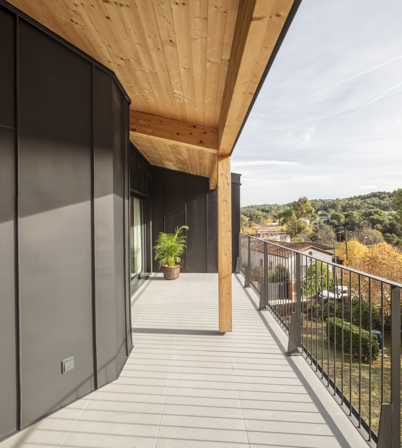
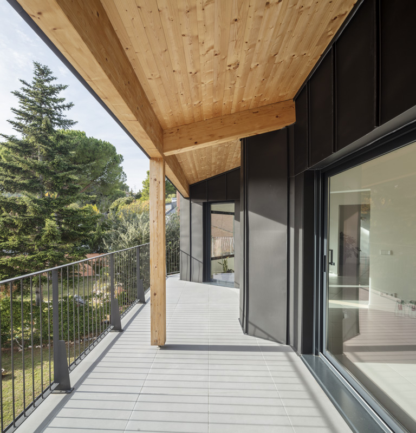
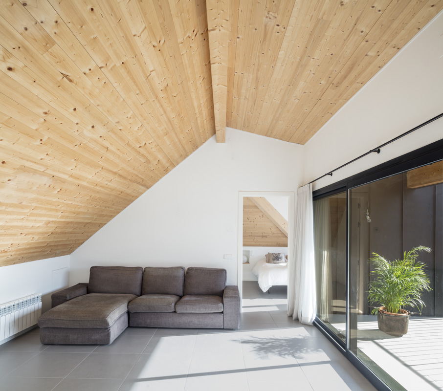
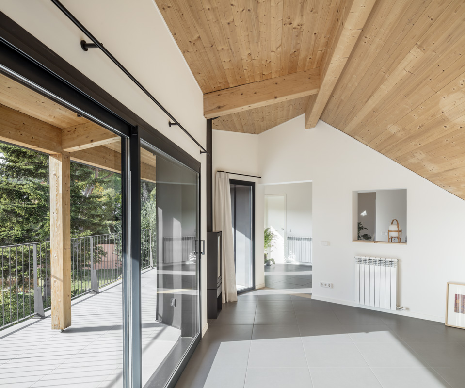
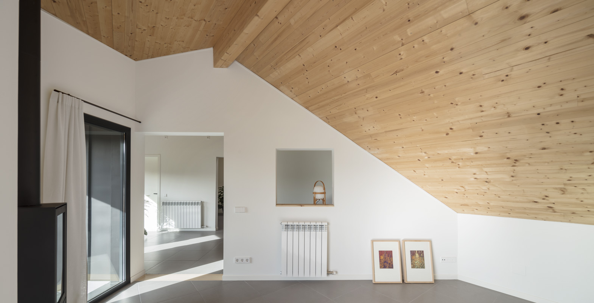
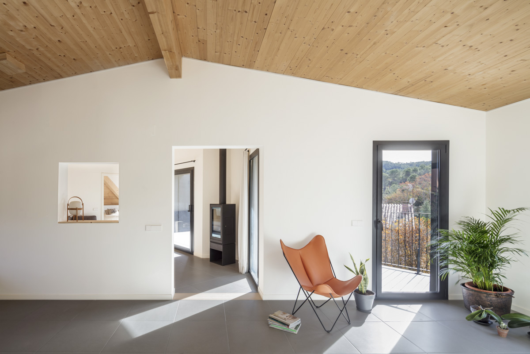
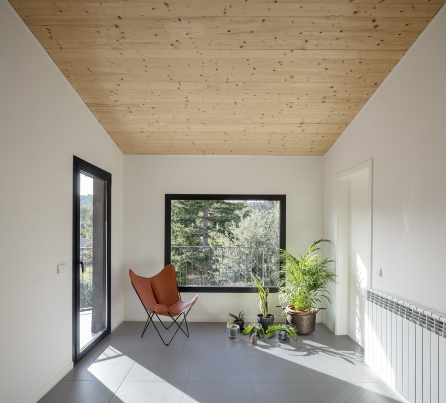
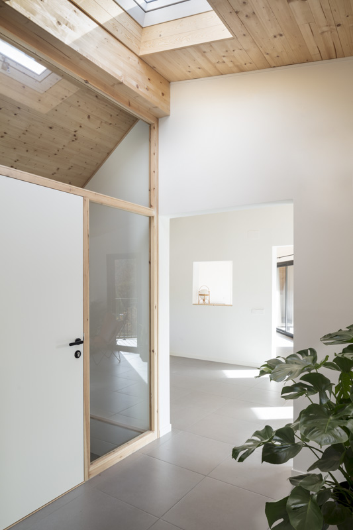
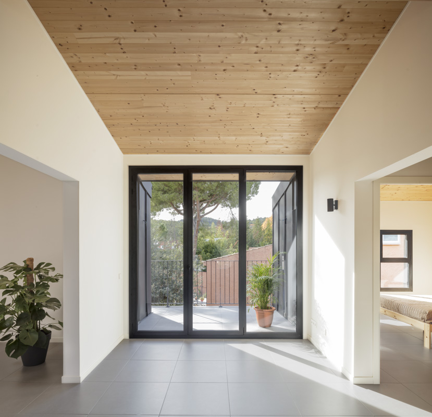
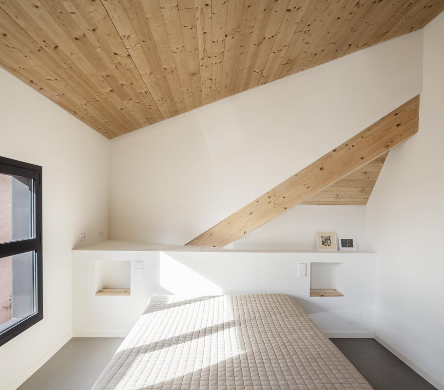
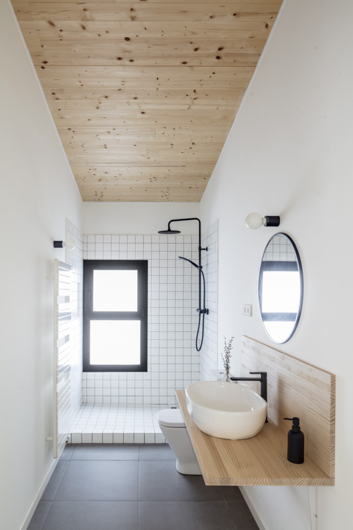
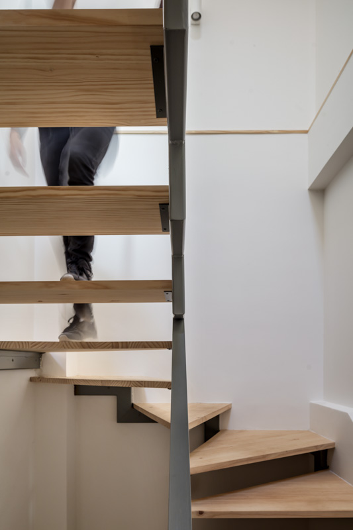
NS house
architects Manel Casellas | Mar Puig de la Bellacasa | CAVAA arquitectes
client private
dates project – 2018 | construction- 2018/2019
extension area 198m²
collaborators Garazi Robredo (architect), Pau Garrofé (architect)
structure Eduard Simó
quantity surveyor Robert Benedé
constructor Buildit | NIX Profusta
photographs Adrià Goula
In an existing 70’s home, the property needs to be expanded with a new program with 3 bedrooms, living and studing rooms, and two bathrooms. The project consists of replacing the attics for a habitable floor plan, respecting the maximum existing height, which cannot be increased. The existing slate, a roof with higher study area is replaces by a new lightweight construction with a lightweight wooden frame that supports a roof that, despite following geometry guidelines of the previous one, it is generating habitable spaces by means of different slopes. This new body opens to the south, where it is higher and terraces appear to enjoy the views and the sun.
The envelope of the extension is solved with a single material, zinc, which covers all the planes of the new body, both facades and roofs, giving continuity to the whole, contrasting it with the lower floors, where there has been no changes, and remembering the slate chromatically, that is the material of the existing cover before the extension. A series of load-bearing walls perpendicular to the facades arrange the program, placing the bedrooms to the extremes and living room, study and access from the lower floor at the centre.