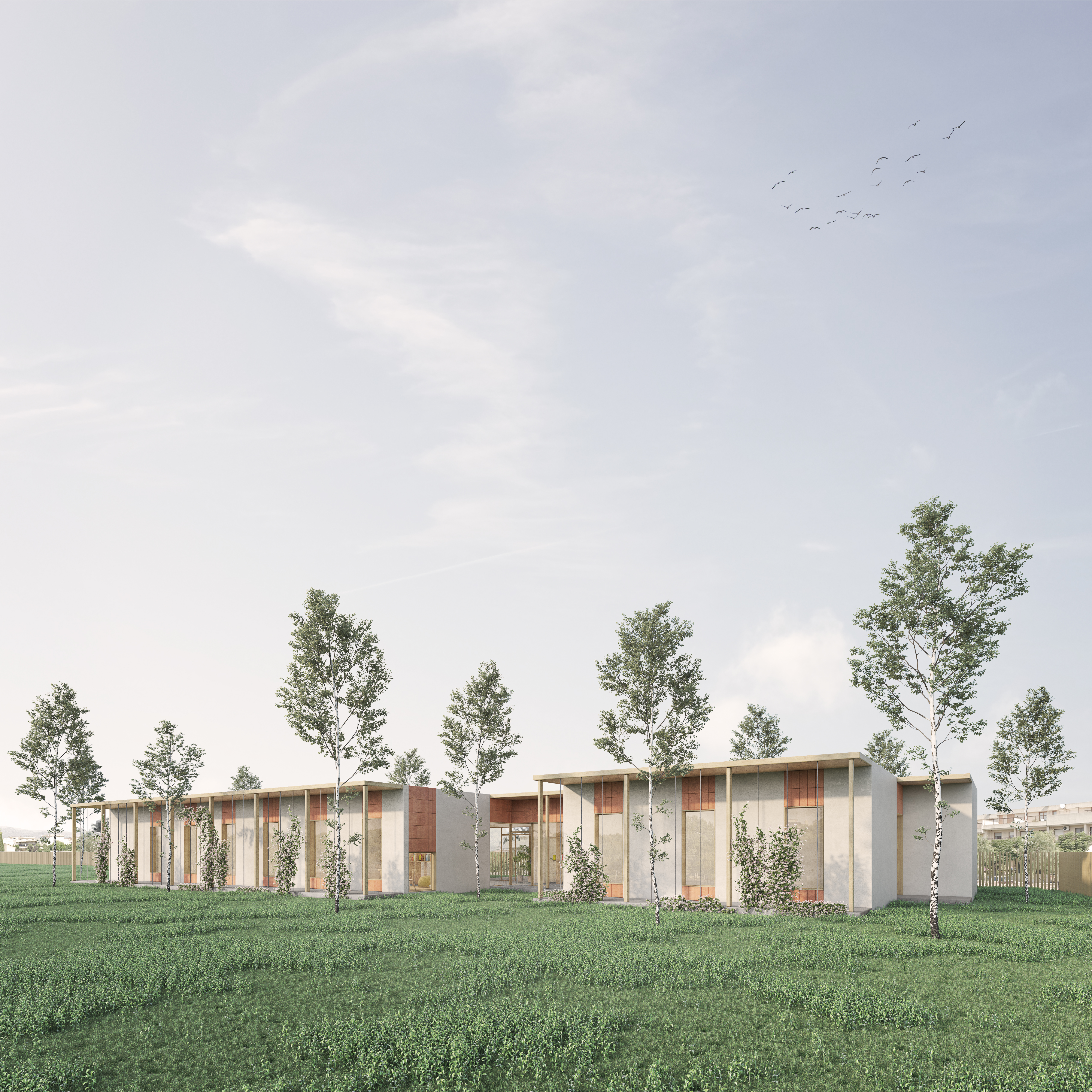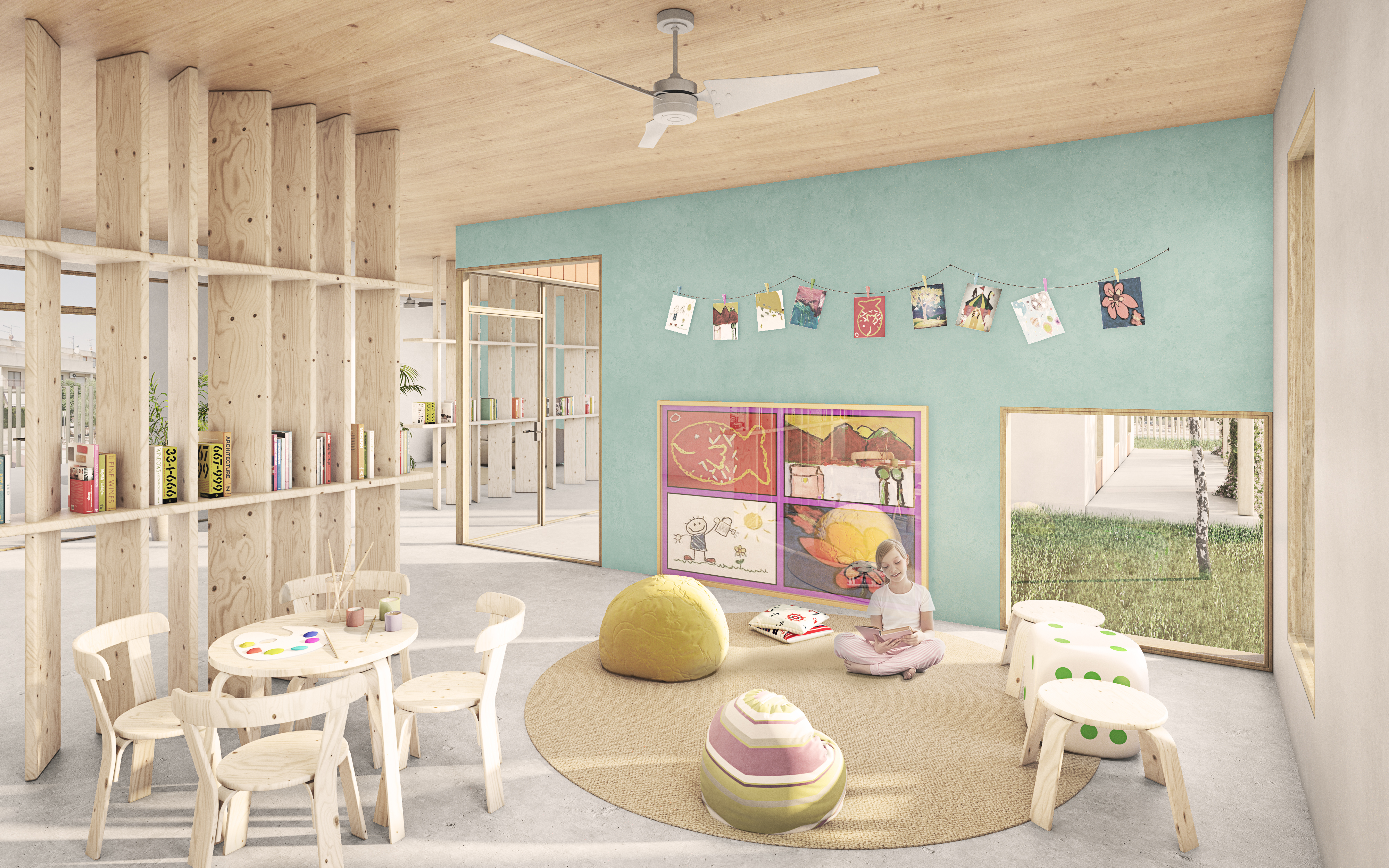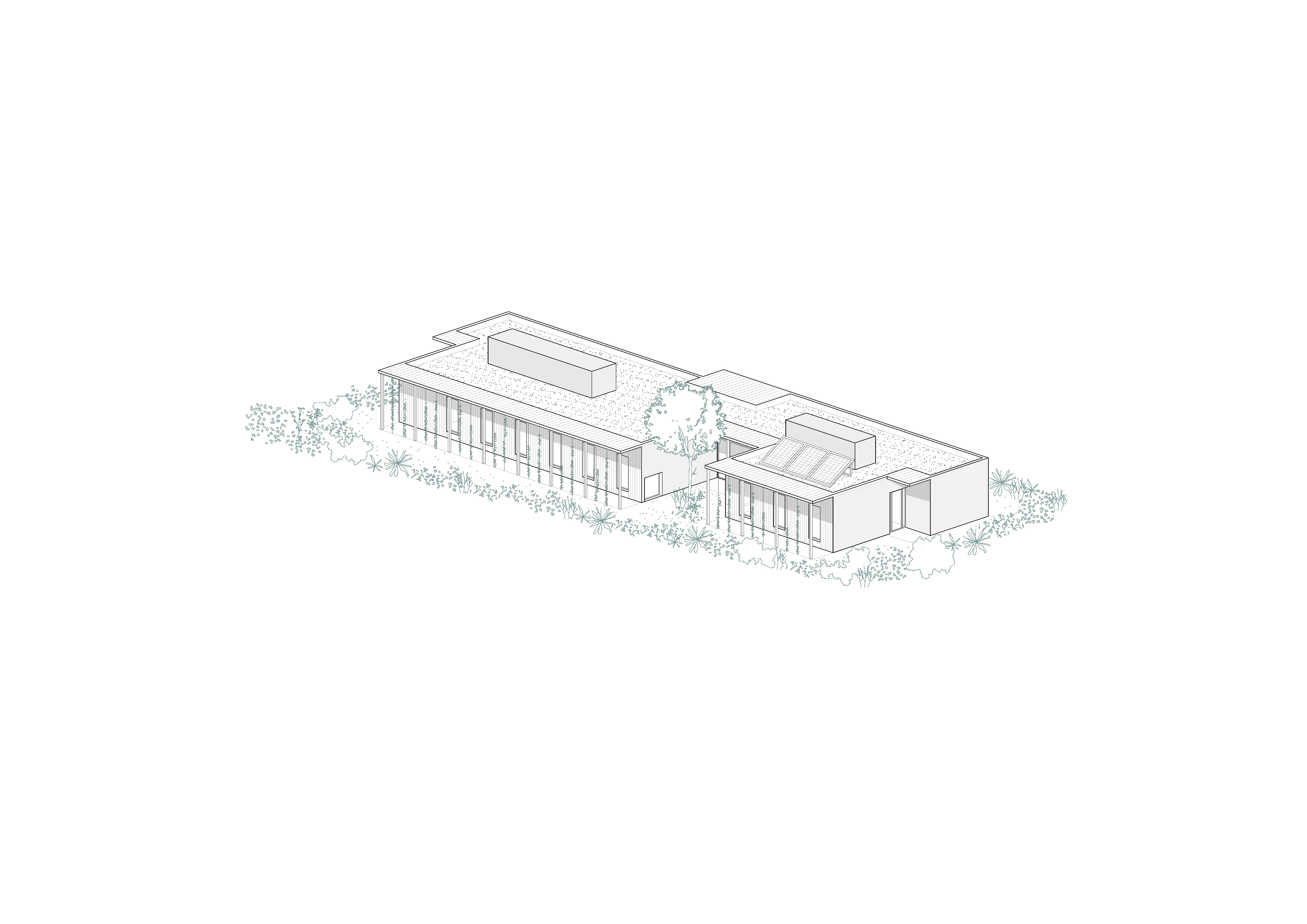


Integrated Care Unit for teenagers and children Barnahus
Competition
Tortosa
2023
architects BT/A Arquitectes + CasellasArchitects
location Lleida
client Infraestructures.cat
dates 2023
area 385 m2
collaborators Pau Garrofé (architect), Irene Caro (architect), Núria Gardeñes (architect), Marc-Roma Trepat (architect), Eduard Jordana (architect)
images Eduard Jordana
BARNAHUS is a usual nordic model which serves as a care unit center for teenagers and children who have suffered abuse.
We suggest a compact building, in a domestic scale, where children and teenagers can feel in a safe and comfortable environment. The project is thought to be build with a wooden structure of cross-laminated timber CLT, with active and passive mesures in order to get a very low environmental impact building, based on circular economy.