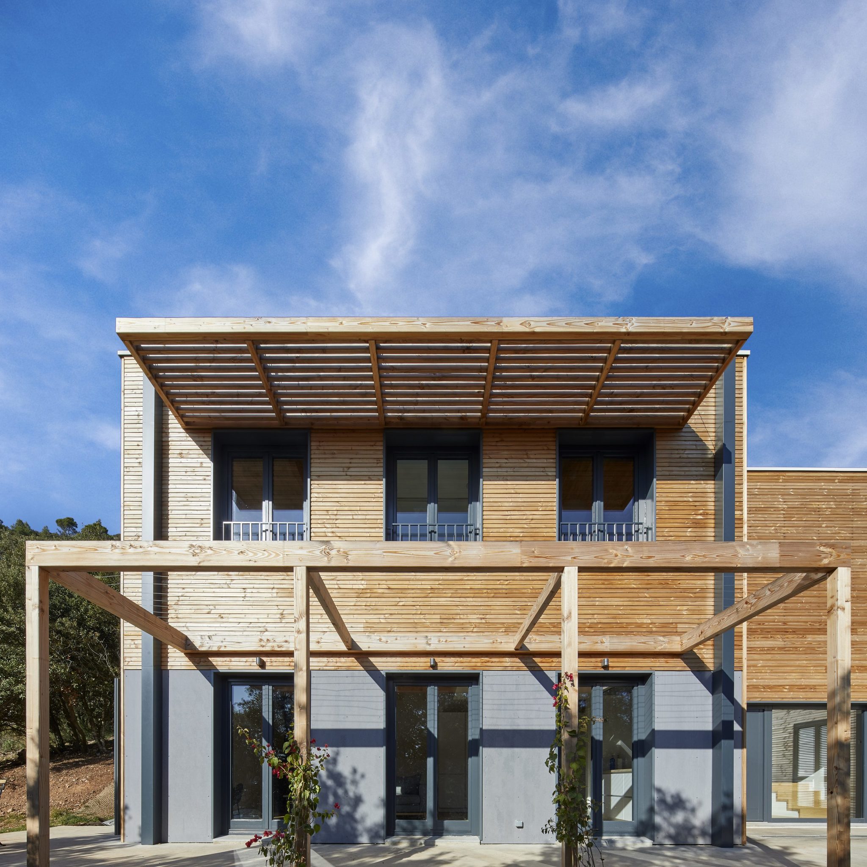
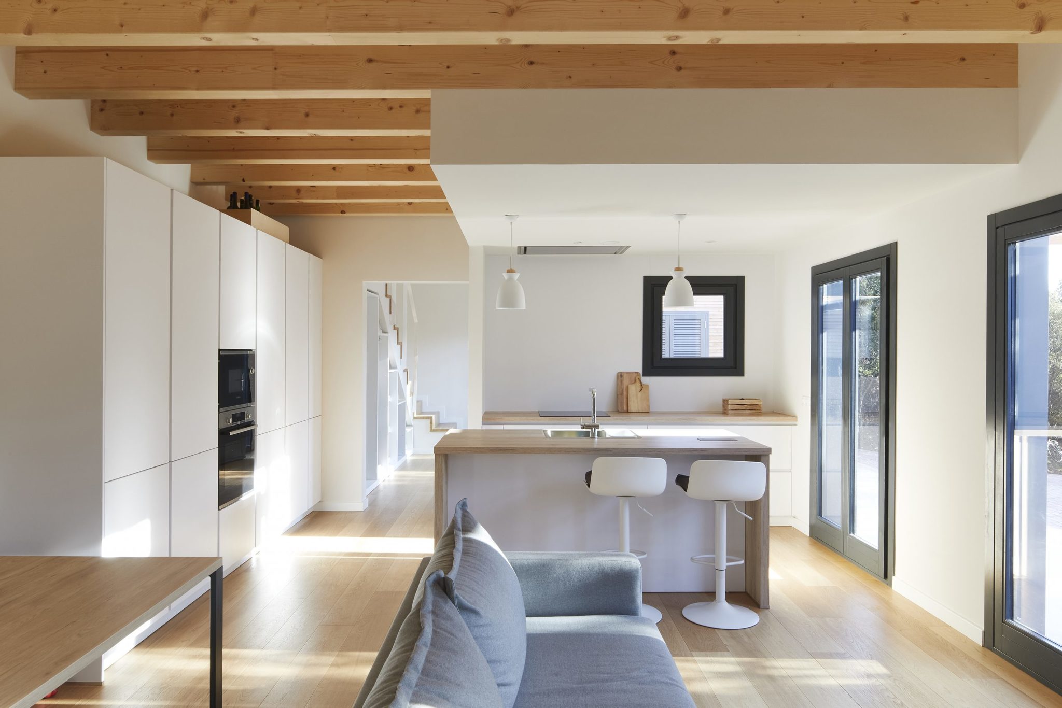
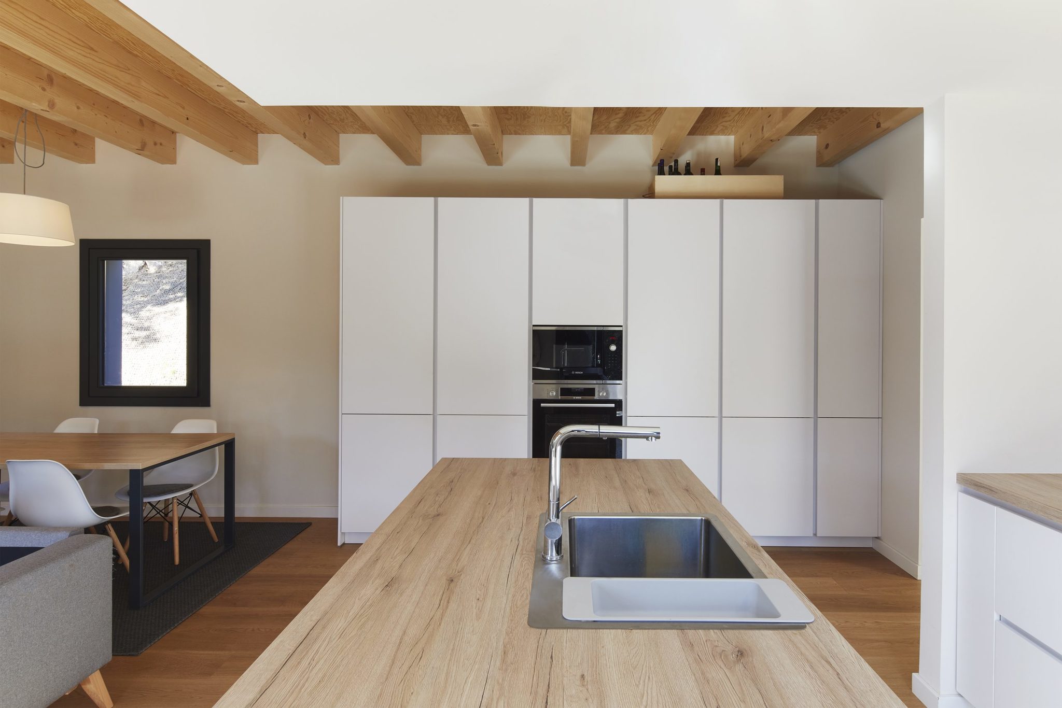
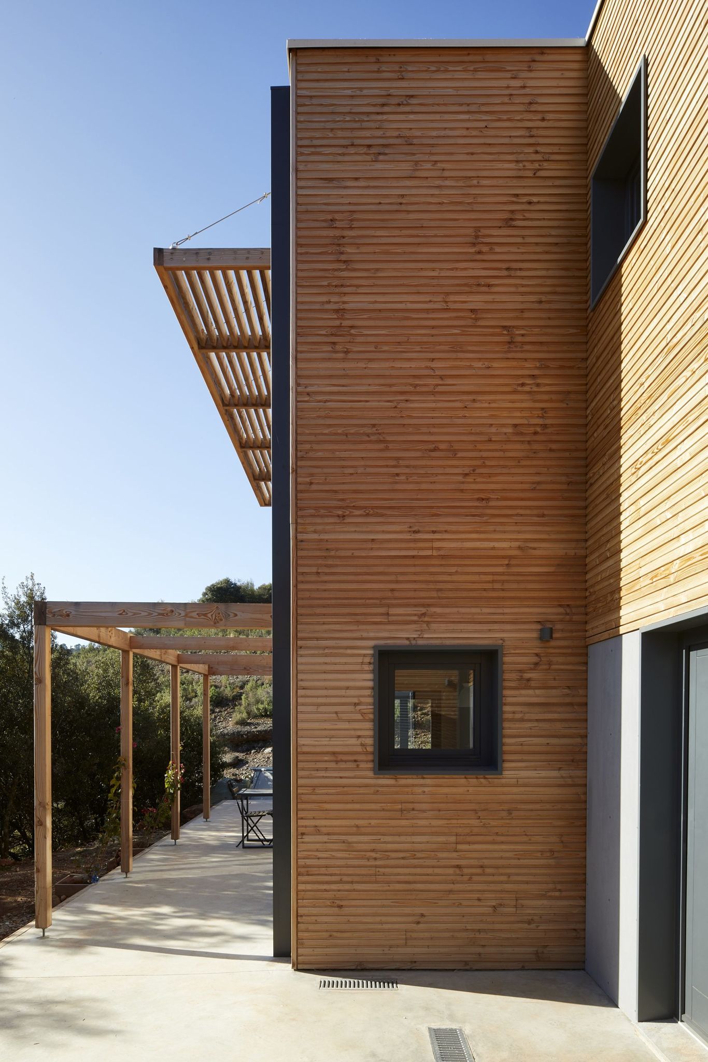
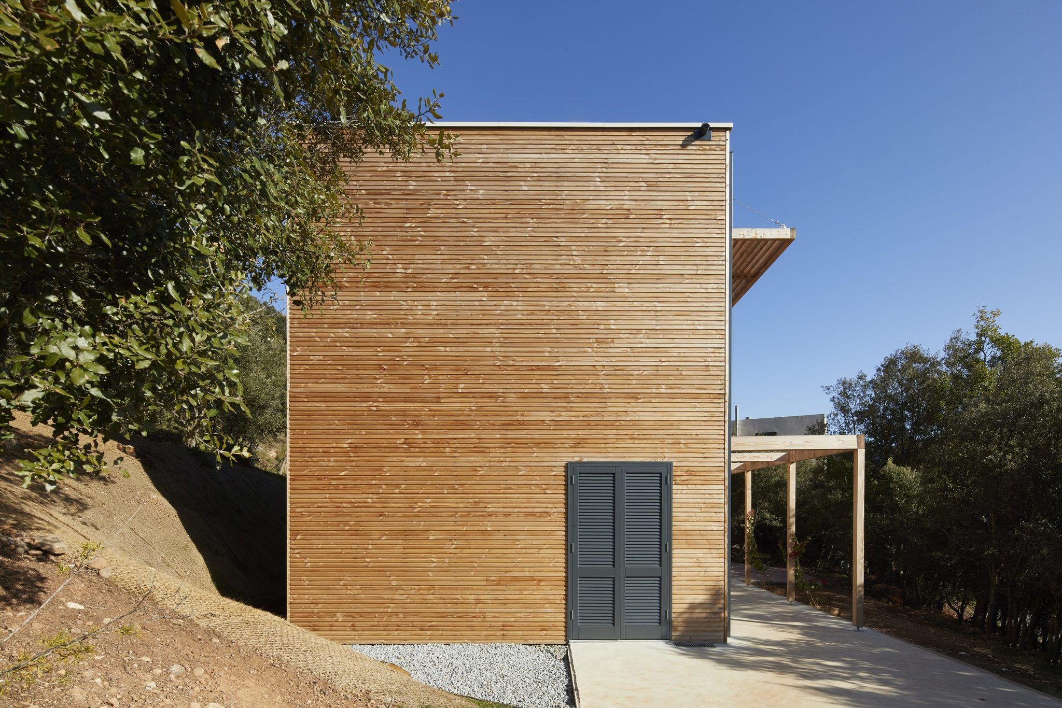
Casa SG
Habitatge unifamiliar aïllat
Montseny
2019
arquitecte Mar Puig de la Bellacasa & Manel Casellas
localització Montseny
client privat
data 2017-2019
superfície 160m²
col·laboradors Garazi Robredo (arquitecte), Ares Feliu (arquitecte), Pau Garrofé (arquitecte)
arquitecte tècnic Lluís Segarra
constructor ARQUIMA
fotografia 4photos.cat